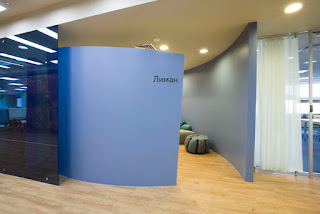21 Junio 2012
Courtesy of Insight Media
We were given the task to design a single storey building, the ubiquitous factory / warehouse building with front office. A dissection of the program provided us with a simple theme. By nature of its program, the building consists of two independent spaces. The heart and soul of the building is the letter carriers sortation facility, a function likely defined as ‘blue collar’ and not far from functioning and appearing just like that of a “factory.

Courtesy of Insight Media
The office function requires a building that takes a corporate stance. The staff conveniences / amenities function requires a place where the staff can go to get a change of scenery, a break, a place where time is spent before and after work, lunch time and coffee breaks, a place to change and wash up, a place where training occurs, where union talks occur and staff meetings. We saw these functions requiring a building that says “I’m recreational/educational”.

floor plan
Material/ Products
The heavy, austere pre-cast concrete façade of the “factory” portion of the building, typical to all CPC LCD predecessors, in stark contrast to the light appearance and transparency of the glazed “corporate” and “recreational” building component, creates an interesting juxtaposition of forms. Turning this building focus towards the interaction between the two forms morphed a site and program specific intervention into a structure more closely resembling architecture.

site plan
Contribution Towards Sustainability
• It was required that this new facility be designed to and be applied for LEED registration. The building is targeted for a LEED Certified designation but may have enough points to warrant LEED Silver.
• Consideration for solar and wind orientation
• Drought tolerant planting and naturalization
• Surface porosity for ground water recharge decreasing the need for storm water retention
• Wetlands and bio-swales to help treat parking lot wastewater
• Interior surface reflectivity for optimising day-lighting potential
• Shade trees
• Low VOC building materials & FSC lumber
• Low-flow plumbing fixtures and appliances to conserve water in the building
• A natural day-lighting strategy via roof monitors with diffusing Okalux glazing
• Natural ventilation to reduce the need for air conditioning and high-performance glazing to lower the building’s energy demand and increase occupant comfort and control
We were given the task to design a single storey building, the ubiquitous factory / warehouse building with front office. A dissection of the program provided us with a simple theme. By nature of its program, the building consists of two independent spaces. The heart and soul of the building is the letter carriers sortation facility, a function likely defined as ‘blue collar’ and not far from functioning and appearing just like that of a “factory.

Courtesy of Insight Media
The office function requires a building that takes a corporate stance. The staff conveniences / amenities function requires a place where the staff can go to get a change of scenery, a break, a place where time is spent before and after work, lunch time and coffee breaks, a place to change and wash up, a place where training occurs, where union talks occur and staff meetings. We saw these functions requiring a building that says “I’m recreational/educational”.

floor plan
Material/ Products
The heavy, austere pre-cast concrete façade of the “factory” portion of the building, typical to all CPC LCD predecessors, in stark contrast to the light appearance and transparency of the glazed “corporate” and “recreational” building component, creates an interesting juxtaposition of forms. Turning this building focus towards the interaction between the two forms morphed a site and program specific intervention into a structure more closely resembling architecture.

site plan
Contribution Towards Sustainability
• It was required that this new facility be designed to and be applied for LEED registration. The building is targeted for a LEED Certified designation but may have enough points to warrant LEED Silver.
• Consideration for solar and wind orientation
• Drought tolerant planting and naturalization
• Surface porosity for ground water recharge decreasing the need for storm water retention
• Wetlands and bio-swales to help treat parking lot wastewater
• Interior surface reflectivity for optimising day-lighting potential
• Shade trees
• Low VOC building materials & FSC lumber
• Low-flow plumbing fixtures and appliances to conserve water in the building
• A natural day-lighting strategy via roof monitors with diffusing Okalux glazing
• Natural ventilation to reduce the need for air conditioning and high-performance glazing to lower the building’s energy demand and increase occupant comfort and control
http://www.archdaily.com/216582/cpc-port-kingsland-architects/

















































