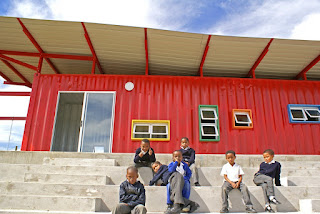16 Marzo 2012
Courtesy of DADA Architectural Design + Planning
The 50,000 m2 complex for the 7th International Strawberry Symposium is located on the outskirts of Beijing, in an agricultural area renowned for its long tradition of strawberry cultivation and production. The event provides a forum for horticultural scientists and makers of strawberry products to exchange ideas and foster collaboration.
The 50,000 m2 complex for the 7th International Strawberry Symposium is located on the outskirts of Beijing, in an agricultural area renowned for its long tradition of strawberry cultivation and production. The event provides a forum for horticultural scientists and makers of strawberry products to exchange ideas and foster collaboration.
ground floor plan
It is comprised of a Training Center, Convention Center, and Factory. The fundamental objectives driving the design were to fulfill the program while establishing an iconic presence towards the highway, and to infuse a unifying, engaging language upon the normally plain facades found on factory and convention center building types. We thus wrapped the boxy forms resulting from the functional layout with a series of white curvilinear shell structures that refer both to the organic form and texture of a strawberry, as well as traditional chinese screen patterns.
It is comprised of a Training Center, Convention Center, and Factory. The fundamental objectives driving the design were to fulfill the program while establishing an iconic presence towards the highway, and to infuse a unifying, engaging language upon the normally plain facades found on factory and convention center building types. We thus wrapped the boxy forms resulting from the functional layout with a series of white curvilinear shell structures that refer both to the organic form and texture of a strawberry, as well as traditional chinese screen patterns.
The massing is broken down via the use of multiple shells and canted glass curtainwalls with random frit patterns, allowing the scale of the architecture to become fluid and inviting. The shells tessellate into diagrids with progressively scaled windows, upon which white frits fade towards the center, obscuring the frames and further advancing the sense of abstraction. The design thus achieves a sense of scale and differentiation yet uses a language more akin to natural textures than building.
The shells are clad with SRC, a composite concrete panel using fiberglass reinforcement. This allowed for a low-cost, double-curved faade; a critical consideration given the modest budget. Moreover, panel prefabrication allowed us to meet the extremely rapid 8 month construction schedule without compromising geometric complexity. This project marks the first time that this technology has been utilized in an exterior application in China.
section
We set out to achieve a high degree of sustainability, using a combination of passive and active environmental control systems. Geothermal heating + cooling systems were installed. Additional green measures include a rainwater collection system for greywater recycling, selecting of materials with long lifespans ( -e.g. SRC carries a 50 year guarantee ), use of high-efficiency solatubes which pipe multidirectional sunlight like a fiber optic, and operable windows covering over 30% of faade areas to naturally ventilate most interior spaces. Green roofs were proposed but abandoned due to budget limitations. The project is designed to meet standards for the Three Green Star certification, the highest sustainable design rating in China.
We set out to achieve a high degree of sustainability, using a combination of passive and active environmental control systems. Geothermal heating + cooling systems were installed. Additional green measures include a rainwater collection system for greywater recycling, selecting of materials with long lifespans ( -e.g. SRC carries a 50 year guarantee ), use of high-efficiency solatubes which pipe multidirectional sunlight like a fiber optic, and operable windows covering over 30% of faade areas to naturally ventilate most interior spaces. Green roofs were proposed but abandoned due to budget limitations. The project is designed to meet standards for the Three Green Star certification, the highest sustainable design rating in China.
http://www.archdaily.com/217295/7th-international-strawberry-symposium-dada-architectural-design-planning/


























































