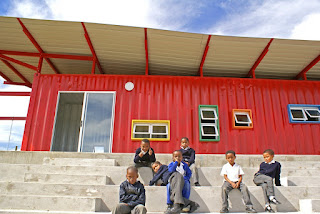15 march 2012
Located in rolling hills of Durbanville wine valley on the outskirts of Cape Town, Vissershok Primary School is a rural school dedicated to the children of farm workers and underprivileged communities living in Du Noon – a poverty-stricken township several kilometers away. Sponsored by three South African companies – Woolworths, Safmarine and AfriSam – the Vissershok Container Classroom is a 12 meter recycled container that was converted into an independent classroom for 25 Grade R (age 5-6) students. Continue reading for more.

Courtesy of Tsai Design Studio
It all started with an annual design competition called “Making the Difference Through Design”, presented by Woolworths. The competition focuses on introducing design to local high school students. This year, the brief called for creative solutions on how a recycled container can be adapted to help under-resourced schools.

Courtesy of Tsai Design Studio
Grade 10 student (age 15) Marshaarn Brink won the competition with a playful design of an outdoor jungle gym. The concept was then handed over to Tsai Design Studio who then evolved the idea into a final design that took in consideration the site conditions and environmental factors. Built with limited means and budget, the final product maximized the space as it incorporated the four following elements.

Courtesy of Tsai Design Studio
It all started with an annual design competition called “Making the Difference Through Design”, presented by Woolworths. The competition focuses on introducing design to local high school students. This year, the brief called for creative solutions on how a recycled container can be adapted to help under-resourced schools.

Courtesy of Tsai Design Studio
Grade 10 student (age 15) Marshaarn Brink won the competition with a playful design of an outdoor jungle gym. The concept was then handed over to Tsai Design Studio who then evolved the idea into a final design that took in consideration the site conditions and environmental factors. Built with limited means and budget, the final product maximized the space as it incorporated the four following elements.
Courtesy of Tsai Design Studio
Learning Area: The container serves as a classroom in the morning for Grade R students and a small library in the afternoon for the entire Vissershok Primary School. The large roof shelters the container from direct sunlight while the gap reduces heat gain. Cross ventilation is achieved through a series of colorful windows located on each side of the container.
Gathering Area: Stepped seating extends the patio, offering a space for children to eat lunch and socialize, while also acting as an amphitheater for school assemblies.
Learning Area: The container serves as a classroom in the morning for Grade R students and a small library in the afternoon for the entire Vissershok Primary School. The large roof shelters the container from direct sunlight while the gap reduces heat gain. Cross ventilation is achieved through a series of colorful windows located on each side of the container.
Gathering Area: Stepped seating extends the patio, offering a space for children to eat lunch and socialize, while also acting as an amphitheater for school assemblies.

Courtesy of Tsai Design Studio
Play Area: Marshaan Brink’s concept for the play area was to be a part of the container “like a pair of outstretched arms”. The steel frames extend outwards supporting the play equipment.
Growing Area: Once it grows, the green wall will act as a vertical vegetable garden that shelters the play area from the prevailing southeast winds. A large area adjacent to the container classroom was transformed into a vegetable garden. Besides serving as an educational tool for the children, the garden will also allow the school to have fresh produce for their feeding program.
http://www.archdaily.com/216867/vissershok-container-classroom-tsai-design-studio/







